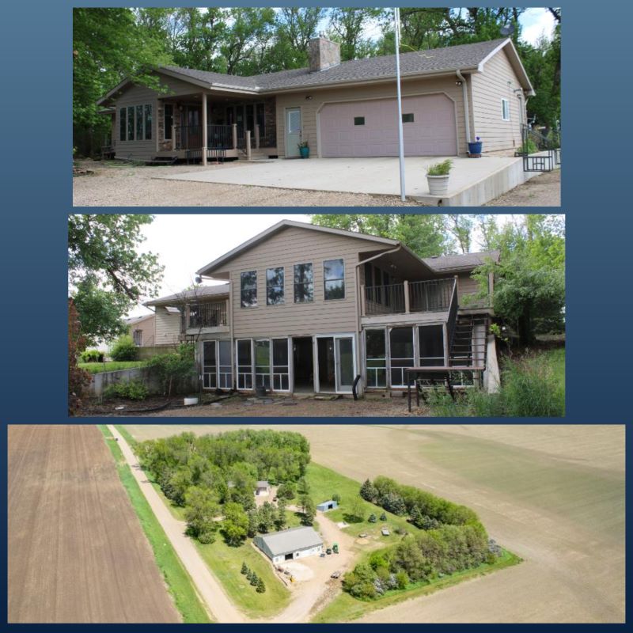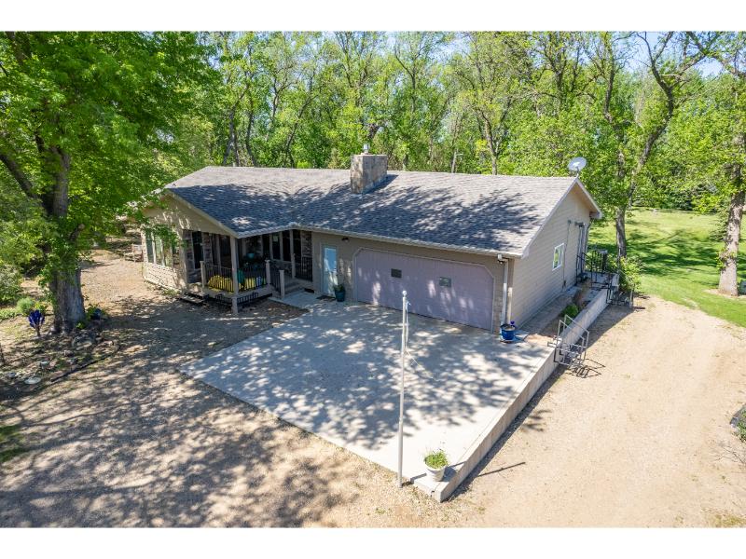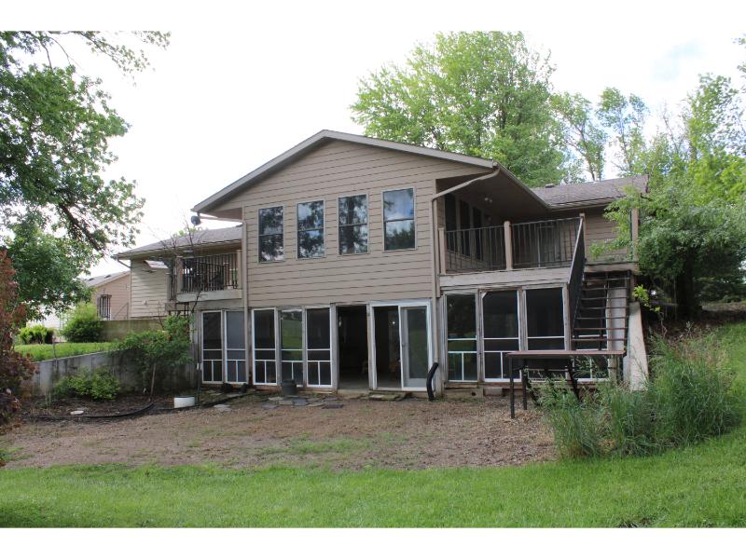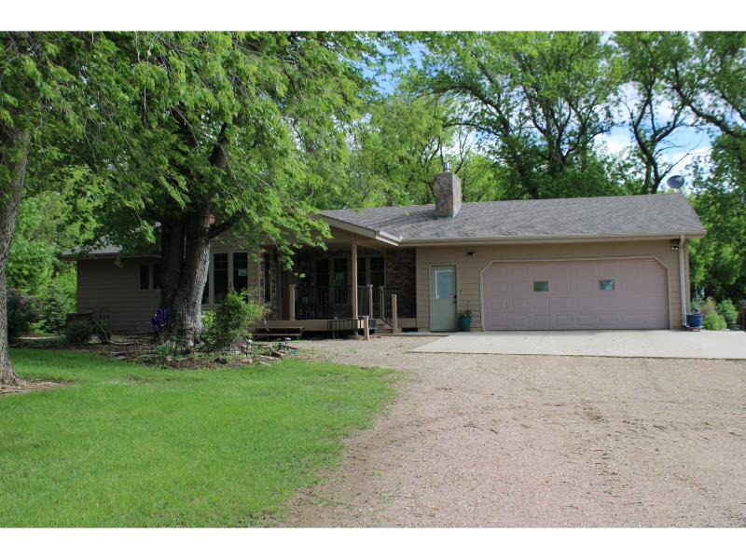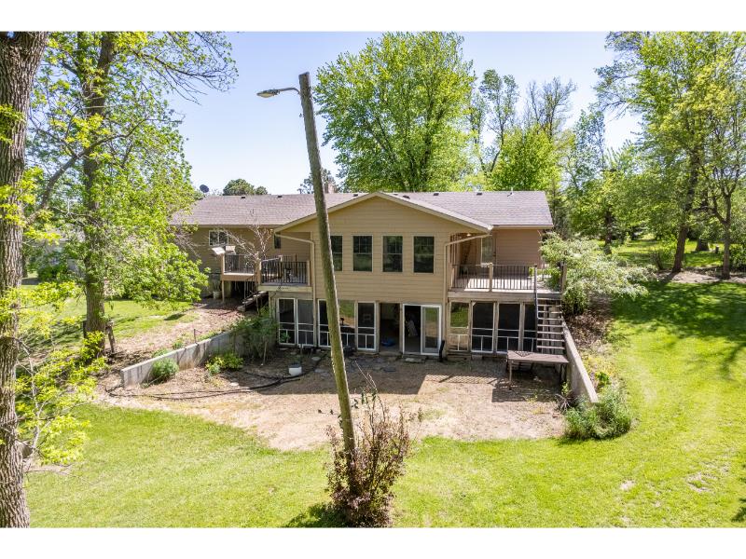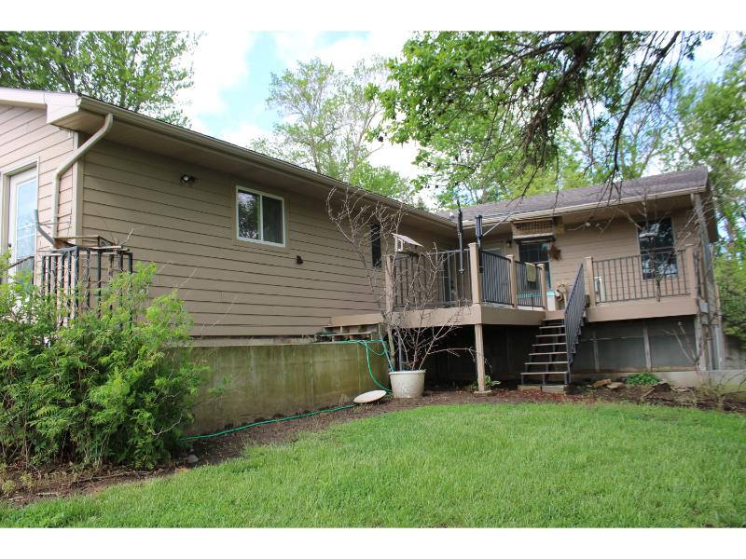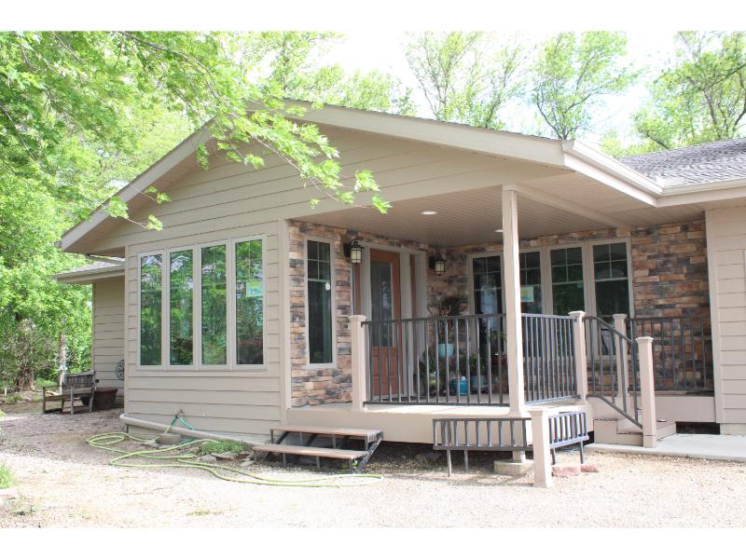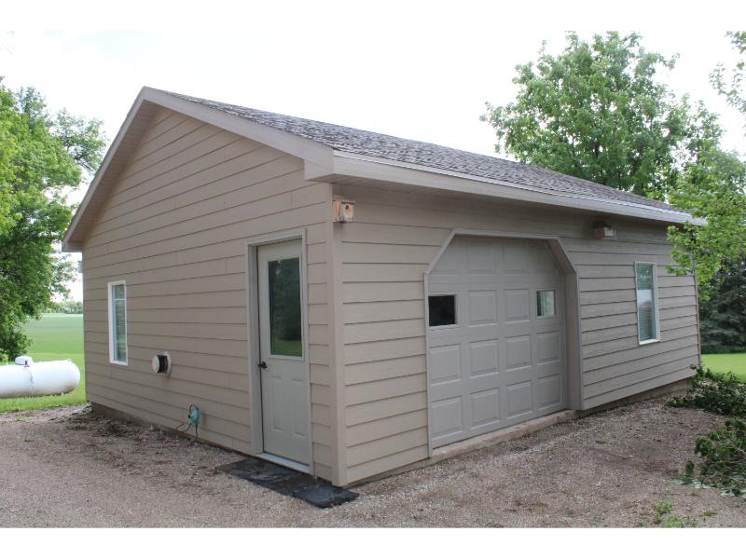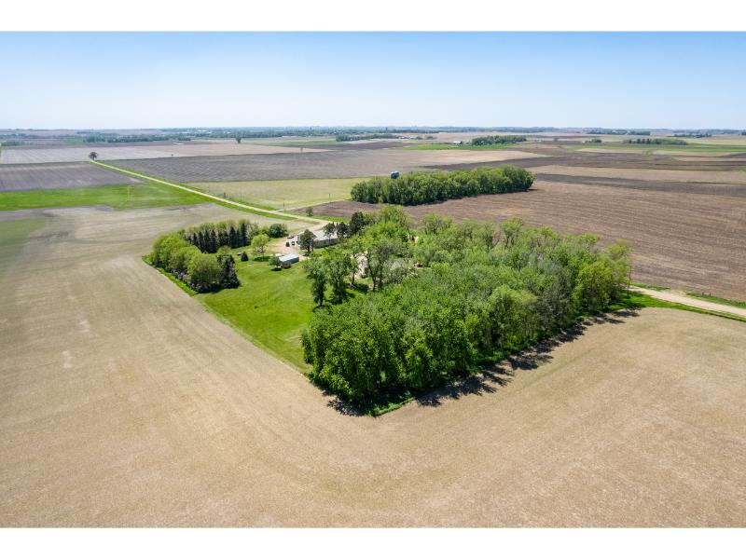Auction Date:
Auction Location / Nearest City:
Featured items:
- 3 Bedroom Home
- Attached Double Garage
- Unattached Garage/Shop Building w/Finished Interior
- 60’x72’ Equipment Storage & Shop Bldg. w/Finished Interior
- Mature Tree Groves & Other Site Improvements
- 2 spacious decks
view full listing info & Photos
Auction Description:
Bunkers – Upscale +/-6.02 Acre Acreage near Dell Rapids, SD
DATE/TIME: June 27 @ 6:30 pm
LOCATION: 24332 476th Ave, Dell Rapids, SD
OPEN HOUSE DATES: Sun. June 9th from 1:00 to 4:00 PM; Wed. June 12th from 5:00 to 7:00 PM, & Wed. June 19th from 5:00 to 7:00 PM, or by appointment arranged with Owners or the Auctioneers
Click here to view the YouTube video: https://youtu.be/iPjmmHF3kAo
Auction Brochure: https://www.suttonauction.com/wp-content/uploads/2024/05/Bunkers-Moody-Co.-Acreage-2024.pdf
Very Attractive Upscale +/- 6.02 Acre Improved Acreage with Modern One Owner Ranch Style 3 Bedroom Home w/Attached Double Garage, Unattached Garage/Shop Building w/Finished Interior & Heat, Galv. Metal Storage Building & Last but Not Least – An Excellent 60’x72’ Equipment Storage & Shop Bldg. w/Finished Interior, Office Loft & Bath-Laundry – Situated in a Pleasant Country Setting Complemented by Mature Tree Groves & Other Site Improvements – Located in Southern Moody County and Conveniently Located to the Dell Rapids, SD and Other Nearby Communities & Points of Interest
We will offer the following real property “On Site” at the property located at 24332 476th Ave, Dell Rapids, SD; Located from the NW Corner of the Dell Rapids Public High School (Garfield Ave. & E. 15th St.) – Approx. 1 mile north on Co. Hwy. #127 (475th Ave.) to the curve, then approx. 1 mile east on 244th St. and approx. 6/10ths mile north on 476th Ave.; from Trent, SD – ½ mile west on Co. Hwy. #14 (240th St.), to 477th Ave. (Co. Hwy. #9A), then 4 miles south on 477th Ave. to the County Line Curve, then 1 mile west on 244th St. and 6/10ths mile north on 476th Ave.
Auctioneers Note: ATTENTION ACREAGE PROSPECTS! This auction awards the opportunity to purchase an extremely nice +/- 6.02 Acre Acreage with a One Owner Quality Constructed Home that was built by Dick Gannon Construction in 1975, with two attractive later additions. This acreage features a very attractive ranch style home with numerous attractive updates, an attached double garage, unattached oversized single garage/shop or storage bldg., a very spacious and functional shop bldg. from which Steve Operated his Bunkers Construction Company until his retirement – which is fully lined and insulated with 16’ sidewalls, 2 large overhead doors, office, coffee room and even a bath with laundry facilities and other outbuildings, all of which is situated in a pleasant park-like country setting. If you are in the market for a very desirable upscale rural acreage, then make plans to attend the open houses to inspect this property and be in attendance at this auction!
The improvements on this property include an extremely attractive ranch style home which according to the Moody Co. Assessor has the original home which had approx. 1,270 sq. ft, plus and another 188 sq. ft behind the garage for a total of approx. 1,488 sq. ft., then in approx. 2010 an 18’x20’ (360 sq. ft.) family room addition was added to the rear of the home – with 2 spacious decks on each side of that addition; and in approx. 2013 a front room and entrance (approx. 116 sq. ft was added, along with a 10’x12’ covered front deck (120 sq. ft.; thus, in summary it appears the main floor has a total of approx. 1,934 sq. ft of living area. The main level of the home consists of a covered front porch with Timber-Tech composite decking, stone faced front & steel railing; a front entry addition w/ornate entrance door and dbl. sidelights & west walk door; Living/Dining room w/Black Hills Slate faced fireplace w/gas insert and bookcase w/parquet floor in this room and the hallway; master bedroom w/closet, French exterior door and adjacent ¾ master bath; 2nd bedroom w/newer vinyl plank flooring; hall w/linen closet; full bath w/remodeled tall single sink vanity and side storage, tub shower unit, stool and linen closet; attractive kitchen (remodeled in approx. 2012) w/ample off-white painted cabinets, snack bar, window seat, pantry cabinet & quartz countertops, with the kitchen inclusive of a dbl. door refrig. w/bottom freezer and an LP gas stove and there is a walk door from the kitchen to an “L” shaped north deck w/Timber-Tech composite decking; there is an attractive family room addition which has oak floors, a gas fireplace, closet, ample double hung Tilt-Pak windows & 2 walk doors – 1 to the west deck and one to the “L” shaped deck; and there is a main floor laundry/small office area situated off the kitchen and behind the garage with a Whirlpool stack washer/dryer, storage cabinets, east exterior walk door and walk door to the attached double garage which is fully lined, insulated & heated by an LP gas heater; there is a full basement under the original portion of the home which includes a bedroom with a walk-in closet & new egress window (2024), a non-legal bedroom w/closet; a ¾ bath, a large room w/finished walls & drop ceiling and built-in stg. cabinets and a walk door to a spacious covered patio (screened) w/concrete floor which is under the 18’x22’ family room, and a storage/utility room w/ample shelves, a Ruud forced air LP gas furnace (new in 2018) and Carrier AC, a Navien Tankless hot water heater (new in 2014) and a 200 amp and a 100 amp breaker electrical boxes. The exterior of the home has a very attractive appearance and had new shingles and was resided in 2013 in conjunction with the front addition, also most all of the windows have been updated at various times. Other improvements include a very nice garage/shop bldg. (approx. 22’x26’) with an overhead insulated garage door, walk door and a fully lined and insulated interior w/an LP wall furnace, 100 amp breaker elec. service and concrete floor throughout; a very desirable shop/equipment storage building (approx. 60’deep x 72’wide – 4,320 sq. ft.) that Steve Bunkers utilized in conjunction with his heavy equipment construction and road maintenance business, thus the building has 2 large overhead doors (approx. 18’ wide & 14’ tall) w/elec. openers, interior sidewalls (approx. 16’ tall) w/painted chipboard walls & steel ceiling, a concrete floor throughout, an lower level coffee/break room and bath w/laundry sink, stack washer dryer, stool & HW heater with a 2nd level mezzanine above previously utilized as an office, there is an LP gas forced air furnace a/AC and a Hotblast woodburning forced air furnace – this is a pole type constructed bldg. w/colored steel exterior; also there is storage/livestock galv. steel clad pole bldg. with gravel floor (approx.16’x34’). The property is serviced by Sioux Valley Energy Rural Electric, Big Sioux Community Rural Water and 2 septic systems – 1 servicing the house and a 2nd servicing the shop bldg. The two LP tanks on the property are leased from Koopman Gas. This is an attractive property with excellent curb appeal, established trees & landscaping and mature groves situated north and west of the house and south and east of the large shop building. If you are in the market for an acreage, this property may fill your wish list as it has amenities not commonly found – with a combination of an attractive quality one owner home, an excellent spacious shop building, an unattached garage that would be an excellent building for the woodworker, handyman or for a man/she cave or space for your recreational toys/vehicles, and last but not least a great setting in a rural location near Dell Rapids, SD. This is a property that truly must be seen to be fully appreciated!
LEGAL DESC.: The N. 41 Rods of the W. 23 ½ Rods of the S ½ NW ¼ of Sec. 35, T. 105N., R. 49W., (Enterprise Twp.), Moody County, SD – containing 6.02 acres M/L.
TERMS: Cash – A 10% non-refundable earnest money payment on sale day and the balance on or before August 15, 2024. Marketable Title will be conveyed, and owner’s title insurance provided with the cost of the owner’s policy and a title company closing fee to be divided 50-50 between the buyer & seller. All of the 2023 RE taxes payable in 2024 in the amount of $5,046.32 will be paid by the sellers, and based on that amount the 2024 RE taxes will be prorated to the date of closing. The information contained herein is deemed to be correct, but is not guaranteed. Any or all fencing around the perimeter of the acreage will be the sole responsibility of the buyer. The acres in this property are based on the acres as stated on the county tax records, with the acres, with the acres understood to be “more or less”. This property is sold in “AS IS” condition with no contingencies whatsoever, and is sold subject to existing easements, restrictions, reservations or highways of record, if any, as well as any or all applicable Moody Co. Zoning Ordinances. The RE licensees in this transaction are acting as agents for the seller. Sold subject to confirmation of the owners.
To Inspect the Acreage, Plan to Attend the Open Houses, or for an appointment contact the Auctioneers or Steve Bunkers – ph. 605-940-0038. To View a Drone Video and Photos of the property see WWW.SUTTONAUCTION.COM. Broker Participation Welcome, with a 1% commission payable to a licensed SD RE Broker who properly pre-registers and represents a successful purchaser at the auction and that meets the prescribed criteria for Broker Participation – for Information Broker’s should contact Chuck Sutton Auctioneer & Land Broker, LLC – ph. 605-336-6315.
STEVE & NILA BUNKERS, Owners – Ph. 605-940-0038
CHUCK SUTTON – Auctioneer & Land Broker – Sioux Falls, SD – ph. 605-336-6315
JARED SUTTON, CAI – Auctioneer & RE Broker Assoc. – Flandreau, SD – ph. 605-864-8527
& DEAN GULBRANSON – RE & Pers. Property Auctioneer – Madison, SD – ph. 605-695-0133
24332 476th Avenue, Dell Rapids, SD, USA
Dell Rapids, SD
Auction Location / Nearest City:
LISTING COMPANY

1116 N W Ave
Sioux Falls, SD, 57104

