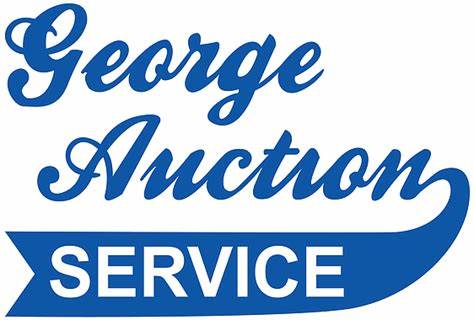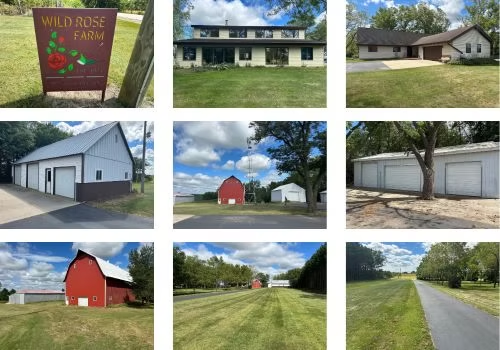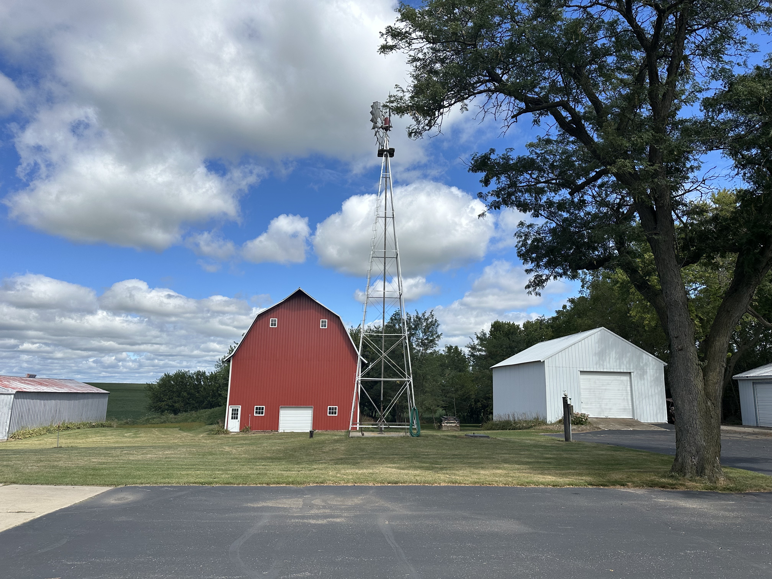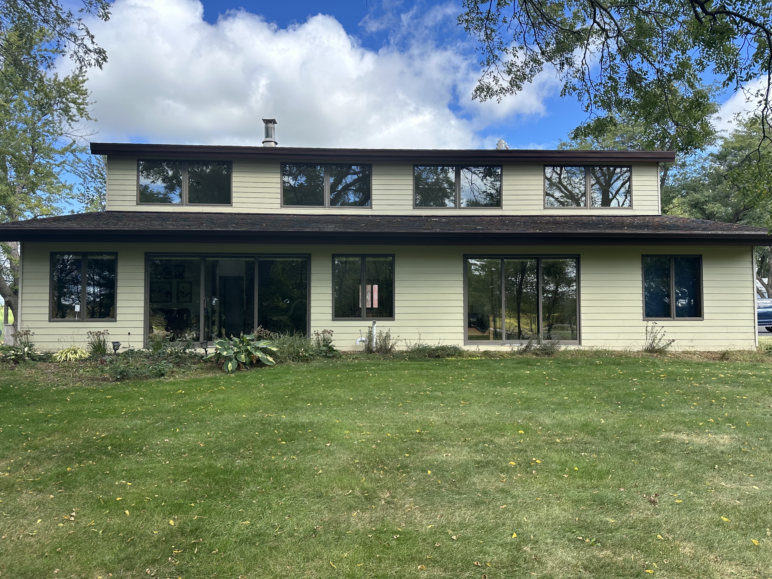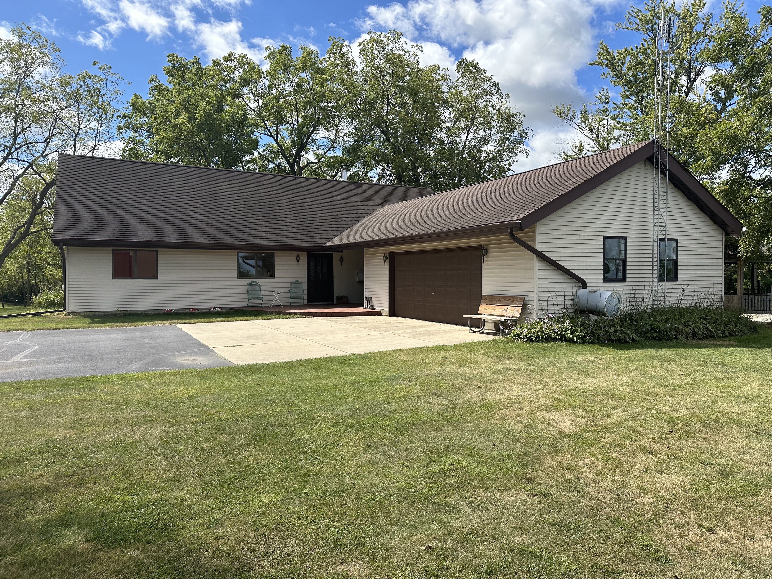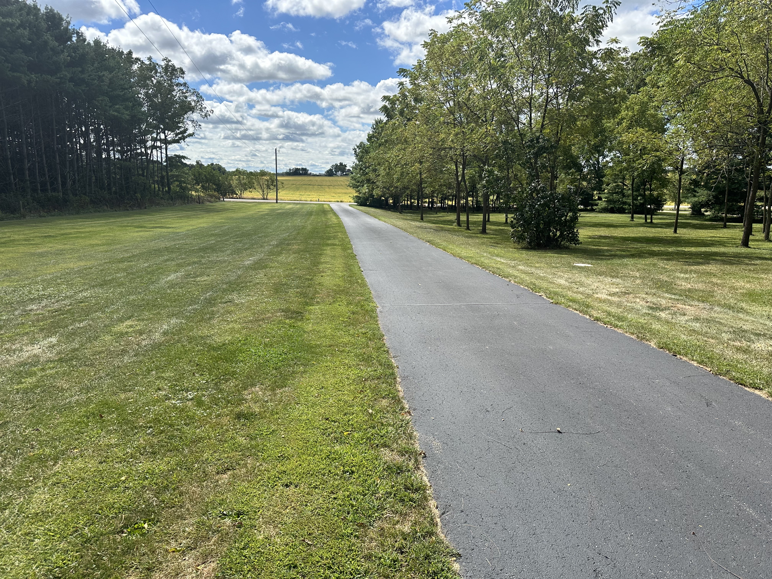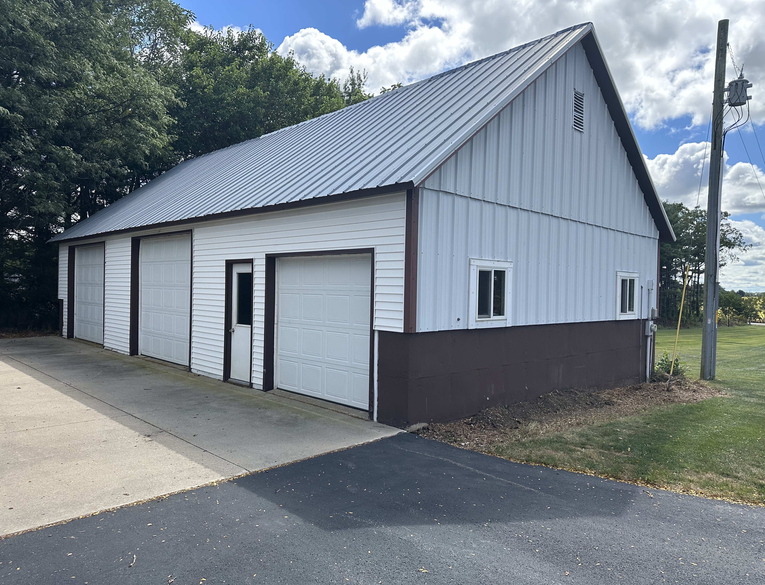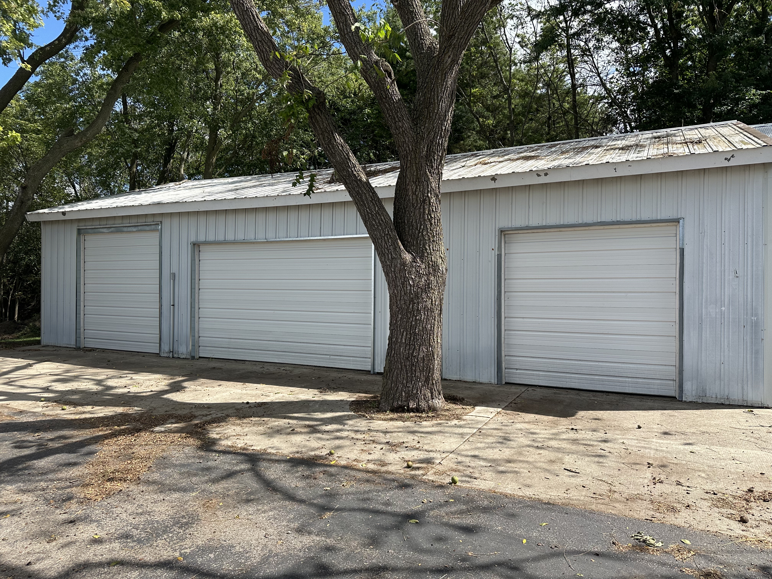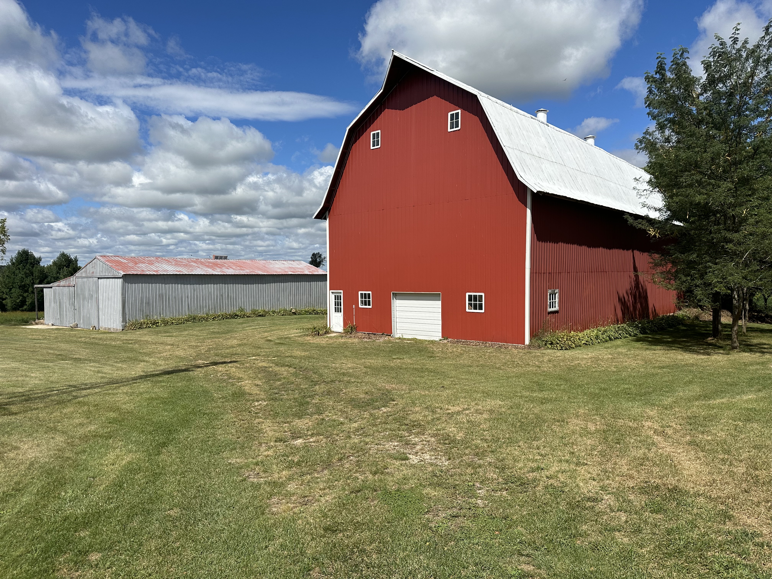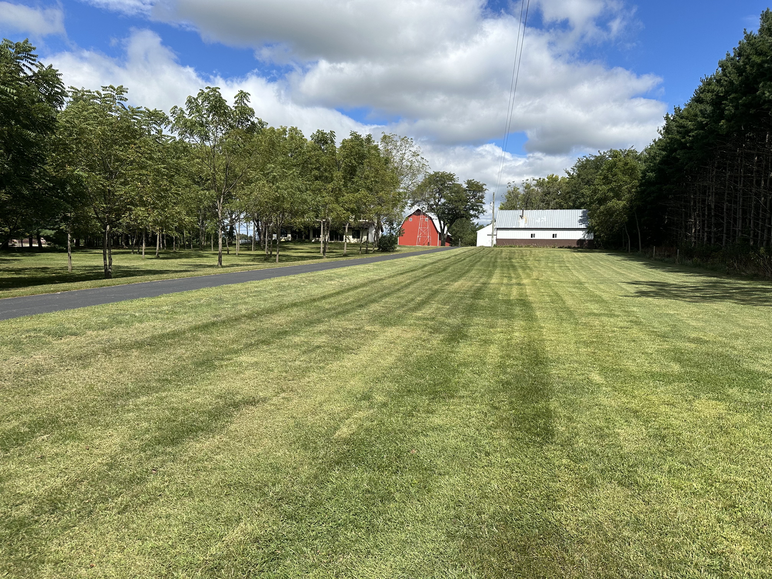Auction Date:
Auction Location / Nearest City:
Featured items:
- 1,580 Square Feet
- 3 Bedroom
- 2 Bath
- Passive Solar Home
- 2 Car Attached Garage
- Multiple Outbuildings
view full listing info & Photos
Auction Description:
Real Estate Auction
Live Auction
Auction Date/Time: June 7th, 2025 – 2:00pm
Location: 10211 E. Waite Road, Clinton, WI 53525 (Bradford Township)
DIRECTIONS: 2 miles north of Clinton on WI-140 to Waite Road, east. Watch for George Auction Signs.
4.19 acre Farmette – Home & 6 Outbuildings
Wild Rose Farm
NOTE:
This entire property is meticulously cared for and is in excellent condition.
HOME INFORMATION:
Built in 1989 – Approximately 1,580 Square Feet on Main Level – 3 Bedrooms & 2 Full Bathrooms (Both Updated) on Main Level
Passive Solar Home – Vaulted Ceilings w/ Windows & High Southern Exposure – Open Floor Plan
Flexicore Concrete & Tile Floor Throughout w/ In-Floor Heat – Wood Burning Stove in Dining Area/Kitchen – Additional LP Furnace
12’x16’ Master Bedroom w/ Sliding Walk-Out Patio Door & Master Bathroom
Knotty Pine Ceiling in Living Room – Sliding Walk-Out Patio Door off Living Room
Stainless Steel Kitchen Appliances New in 2020: Stove w/ Vent Hood, Refrigerator, Dishwasher, Built-In Microwave (All Included)
Kitchen Cabinets & Solid Surface Counters New in 2020
Aluminum Siding – Central Air – Main Level Laundry w/ Washer & Dryer Included
2 Car Attached Garage (36’Wx23’D), Insulated Walls/Ceiling/Door, 16’Wx7’H Garage Door, Home & Basement Entry, Rear Service Door
Patio/Deck at Back of Garage – 17’x17’ Gazebo Attached to Deck w/ Lights & Electric – Tile Patio in Front of Home Entry Door
Poured Concrete Basement w/ One Finished Room, Sump Pump, Water Softener, Storage Space w/ Shelving
Electric Air Cleaner – Electric Water Heater & Additional Hot Water Heater Connected to In-Floor Heat Boiler
Gutters Approximately 4 Years Old – 2’x6’ Walls – Anderson Windows – 200 Amp Electrical
BUILDINGS:
48’x26’ Heated Shop (Waste Oil & LP), (2) 10’Wx9’H Overhead Doors, 8’Wx7’H Overhead Door, Service Door, Concrete Floor w/ Drains, In Ground Hoist, A-Frame Hoist (I-Beam) w/ Dayton Chain Hoist, Air America 60 Gallon/6.5 HP Air Compressor, Insulated, LED Lighting, 240V Service (Separate Meter), Water Service, Vinyl & Steel Siding, Steel Roof, Concrete Approach.
36’x84’ Two Story Barn, Steel Siding & Roof, 7’Wx9’H Overhead Door, Concrete Floor, Stalls Removed, Water Service, Ramped Drive to 2nd Story w/ Overhead Door, Concrete Back Wall, Basketball Hoops on 2nd Story.
50’x26’ Building, Steel Siding & Roof, 9’x9’, 8’x9’, & 14’x8’ Overhead Doors, Insulated, Concrete Floor, Concrete Approach.
18’x24’ Granary, Attached to Above Listed Building, Steel Siding & Roof, 6’x6’ Sliding Door.
60’x43’ Machine Shed & Lean-To, Steel Siding & Roof, 12’Wx9’H Sliding Door, 11.5’Wx12’H Sliding Door, Concrete Floor.
26’x34’ Building, Steel Siding & Roof, 11.5’Wx10’H Overhead Door, Concrete Approach, Wood Floor, Basement Underneath.
OTHER INFORMATION:
Windmill on Property in Excellent Condition, Long Blacktop Driveway w/ Concrete Approach to Home, Underground Electric to All Buildings, (4) Outdoor Hydrants, Well Landscaped, Several Mature Trees, Private Well (New Pump in 2024) & Septic.
2024 Tax Assessed Value: $260,800 – 2023 Taxes: $6,352.08.
OPEN HOUSE:
May 17th, 18th, 24th, 30th, 31st, June 1st, 6th, & 7th 1:00 – 2:00 pm.
TERMS:
5% buyer’s fee. $5,000.00 Earnest Money cash or personal check, balance due at closing in 45 days or less. Successful bidder required to sign a standard offer to purchase. All announcements day of sale take precedence over printed material. Seller may accept or reject any and all bids.
10211 E. Waite Road, Clinton, WI 53525
Clinton, WI
Auction Location / Nearest City:
LISTING COMPANY
