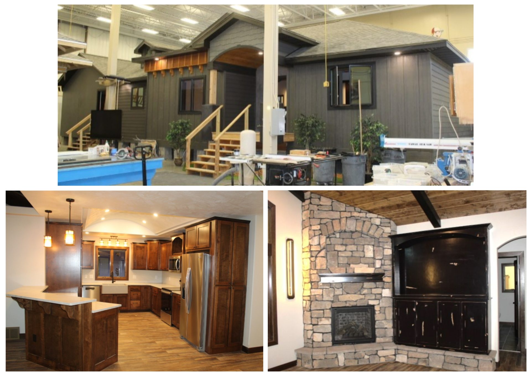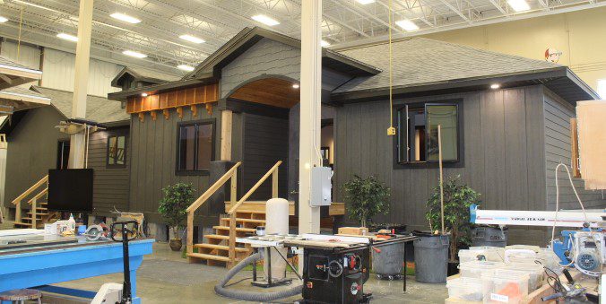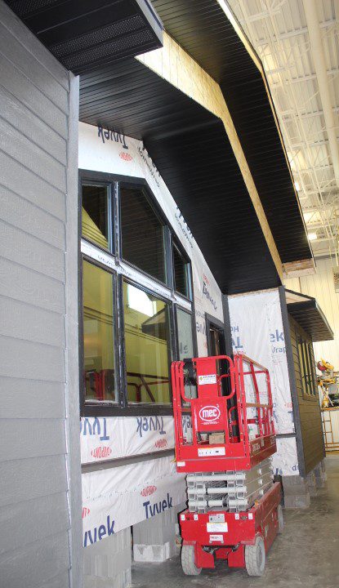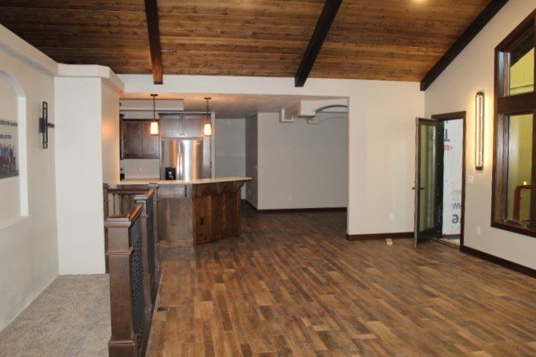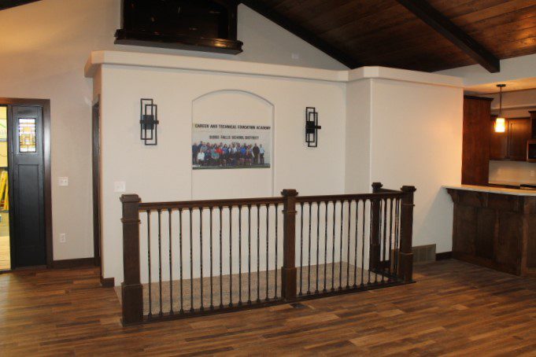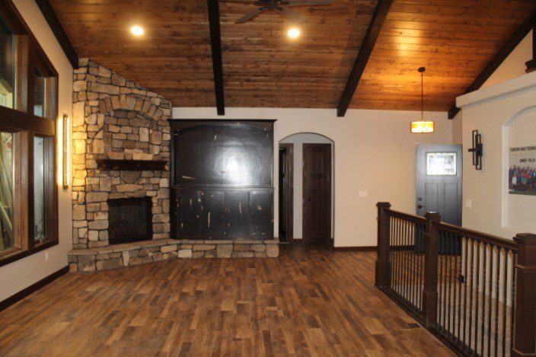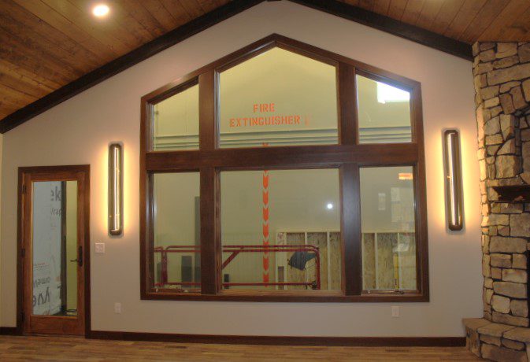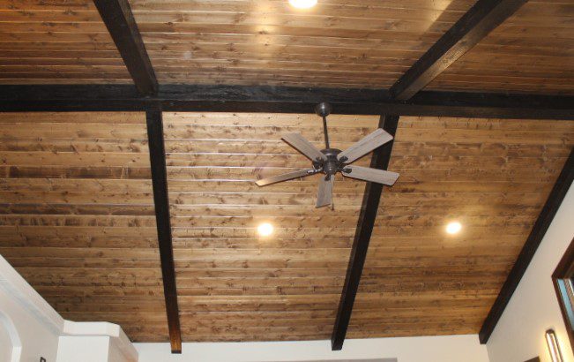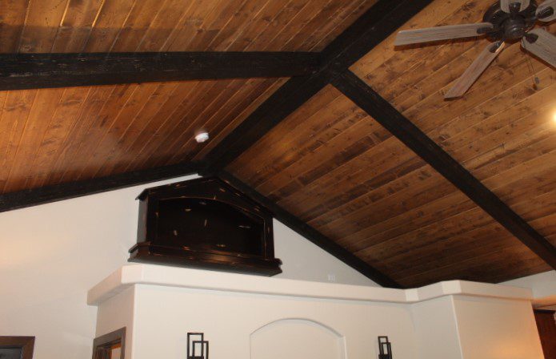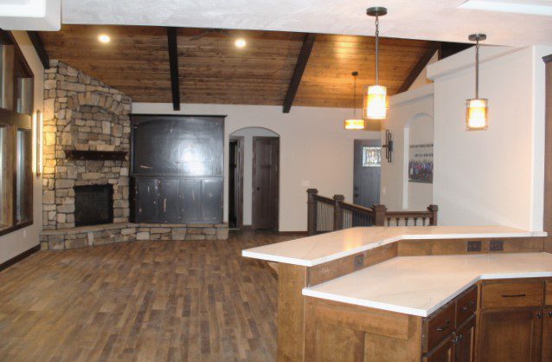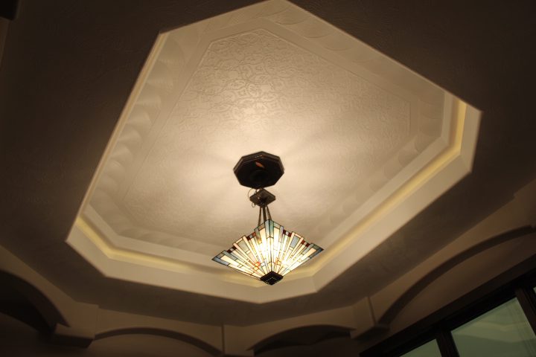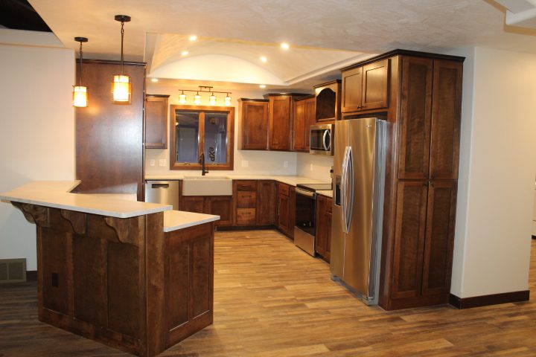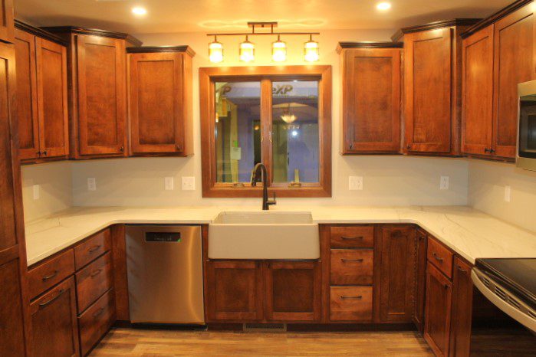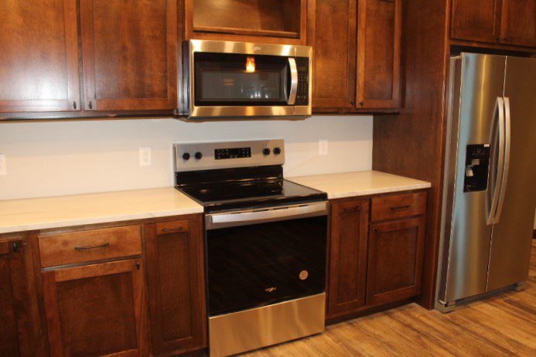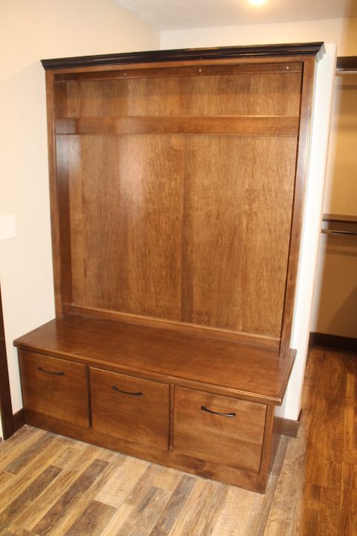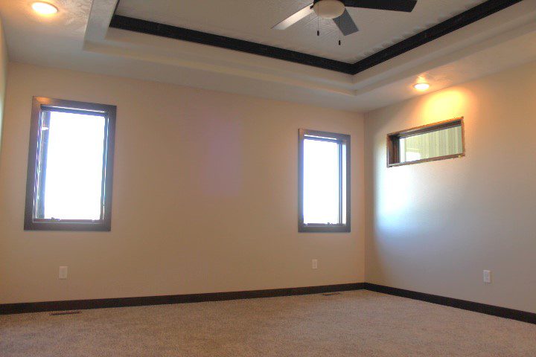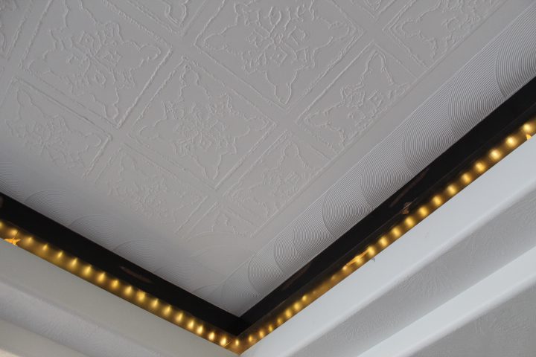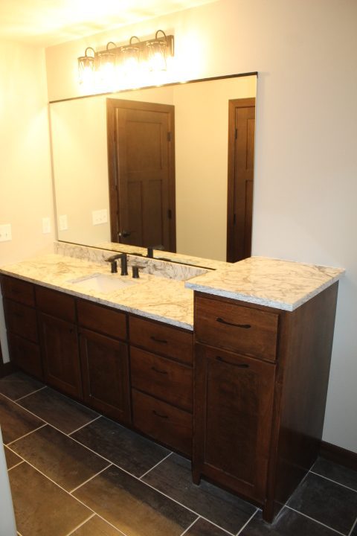Auction Date:
Auction Location / Nearest City:
Featured items:
- 3+ Bedroom
- 2.5 Bath
- 2,152 Square Feet
- To Be Moved
- Ranch Style
- Constructed Indoors
view full listing info & Photos
Auction Description:
Sioux Falls School District – Spectacular Newly Constructed Three Plus Bedroom Ranch Style Home to be Moved
Date/Time: June 26 @ 6:30 pm
Location: 4700 W. Career Circle, Sioux Falls, SD
Auction Brochure: http://chrome-extension://efaidnbmnnnibpcajpcglclefindmkaj/https://www.suttonauction.com/wp-content/uploads/2024/05/CTE-House-to-be-moved-2024.pdf
We will offer the following newly constructed home to be moved at public auction, with the auction to be held at the Career & Technical Education Academy located at 4700 W. Career Circle, Sioux Falls, SD; located from the Russell St. Exit #81 on 1-29 approx. ½ mile west on Maple St. & approx. ¾ mile south on Terry Ave., then approx. ¼ mile east on Career Ave.; or from the Madison St. Exit #80 on 1-29 – approx. ¼ mile west on Madison St., then approx. ¼ mile north on Terry Ave. & ¼ mile east on Career Ave to the House Site at the NE Corner of Career & Technical Education Academy Complex. All interested parties will enter through the main doors of the Academy and will be directed to the auction site. Parking is available in the south or west parking lot.
VIEWING & OPEN HOUSE DATES: Wed. June 12th from 6:00 to 8:00 PM; Sat. June 15th from 1:00 to 3:00 & Wed. June 19th from 6:00 to 8:00 or by Appointment Arranged with Nick Opdahl – ph. 605-270-4175 or Jim Claassen – ph. 605-359-2061
AUCTIONEER’S NOTE: Nick Opdahl is leaving his CTE position in the building and trades department after this year to pursue another career opportunity, thus this being his last home at CTE, he planned and designed what is a remarkable home and the finest of the 30+ homes I have ever sold for the program. This auction presents a terrific opportunity to purchase a quality constructed upscale caliber home inclusive of features not commonly offered in other pre-constructed homes, as many of the construction techniques and aesthetic features utilized including custom ceiling texture effects, trayed ceilings, a stoned faced fireplace and a hidden walk-in pantry are just a few of the items that were incorporated into this home in order to allow the students a broadened construction training experience. If you are looking for a terrific executive caliber home to purchase and locate on the site of your choice, then don’t miss the opportunity to inspect this home and make plans to be in attendance at this auction. Note- this home was constructed fully indoors and out of the elements and is located inside of the house construction building at the NE corner of the Academy.
This is truly the nicest and most upscale home ever constructed by the Sioux Falls School District which must be seen to truly be appreciated! This is a quality constructed 3+ bedroom, 2½ bath home built by the students enrolled in the building trades program at the CTE Academy under the supervision of Nick Opdahl and Jim Claassen. This home has been built inside the CTE carpentry shop, where it has been constructed inside and out of the elements from start to finish. This new quality ready-built custom home has approx. 2,152 total square feet. The general floor plan of the home includes a front covered entry w/stone pillars (stone will be provided to the new purchaser), with side light and leaded windows to an entry leading to a large open living room with stone faced fireplace, walk door to future deck, 6 pane cathedral style picture window, vaulted plank pine ceiling and beams, ceiling fan and rustic bookcase. There is an open staircase with an upper loft/show area, ornate spindles and light sconces leading to the future basement. Off of the living room and front entry is an office/bedroom with closet and organizer, hallway with linen closet. The home features a large master bedroom (approx. 14’10”x 15’10”) with trayed ceiling, a spacious walk-in closet with organizer and a large adjacent master bathroom with ceramic tile and air tub w/heated backrests, 2 sinks w/cabinet divider between and quartz & granite countertop and linen closet, adjacent hallway with double closet; additionally, this home has 2 additional carpeted bedrooms with closets and ceiling fans and there is a full bath with ceramic tile located between these bedrooms. The home features a large open kitchen with snack bar, farmhouse style sink, granite & quartz countertops, under cabinet lighting, built in spice rack, Whirlpool stove & side by side refrigerator, above the stove microwave and Beko dishwasher, custom Cornerstone cabinets and last but not least – a hidden pantry! Off of the kitchen is a large dining area which is extremely attractive featuring a custom lighted trayed accented & stamped ceiling which also incorporates a stained-glass style pendulum light in the center. The home also features a main level laundry inclusive of an LG top load washer & LG dryer and storage area; next to the laundry is a mudroom with a large bench/storage seat with hooks, a ½ bath with large hand sink and a walk door to the proposed future garage. Additionally, the interior of the home features Poplar 3 panel doors and trim, Andersen Windows and doors, 8’ ceilings throughout with the trayed 9’ dining room ceiling and a crows foot drywall finish throughout that was professionally finished by Sands Wall Systems, the custom island and cabinetry in the kitchen and baths w/soft close doors were constructed by Cornerstone Cabinetry, attractive Patriot lighting is installed throughout and the vinyl plank flooring and carpeting was provided through Thornton Flooring. The exterior of the home has a decorative dormer, cedar tone LP shakes and Malarkey shingles, LP prefinished dark brown vertical/lap siding & undermount soffit lighting. The construction of the home features Component Mfg. 26″ floor trusses and 12″ energy heal rafters, 2″x6″ sidewalls, 7/16″ OSB sheathing wrapped with house wrap, 3/4” T&G OSB floor sheeting, Owens-Corning insulation w/R21 in the walls and R54 in the ceiling. All bldg. materials for the home were provided through Colton Lumber Company. All Electrical and plumbing were provided through Frisbee’s and is installed through the floor level. This is a well-designed “one of a kind” quality constructed home which was built to meet or exceed all local building codes with this home being ready to move and set on a foundation at the site of your choice! This home truly contains many High-End features and must be seen to be truly appreciated! (Floorplan available for inspection at the house site or at (www.suttonauction.com).
TERMS: Cash – 10% down date of sale and the balance before removal on or before Aug. 2, 2024. Total bid to be subject to South Dakota and City Sales Tax totaling 6.2%. Purchaser to pay all moving costs. House must be moved from the site by Aug. 30, 2024. Sale Subject to complete terms as published in the Argus Leader on May 6 & 13, 2024. The building will be sold AS IS – WHERE IS, without any warranty whatsoever. THERE IS NO WARRANTY OR MERCHANTABILITY OR FITNESS FOR A PARTICULAR PURPOSE. The sale is subject to complete Terms and Conditions of Sale which are available for review prior to the auction and which will be reviewed at the auction and incorporated into the purchase contract. The terms may not be varied except in a written agreement executed by appropriate officers of the District. The School District reserves the right to reject any and all bids or parts thereof, and to waive any irregularities. Sold subject to confirmation of the School District and/or their designee.
The home may be inspected at the Open Houses or by appointment. For further information or to arrange a personal showing you may contact the instructors – Nick Opdahl at ph. 605-270-4175 or email him at [email protected] or Jim Claassen – ph. 605-359-2061
CONDITIONS OF SALE: HTTPS://WWW.SUTTONAUCTION.COM/WP-CONTENT/UPLOADS/2024/05/CTE-CONDITIONS-OF-SALE-2024.PDF
SIOUX FALLS SCHOOL DISTRICT, No. 49-5
CHUCK SUTTON – Auctioneer & Land Broker – Sioux Falls, SD – ph. 605-336-6315 & JARED SUTTON, CAI – Auctioneer & RE Broker Assoc. – Flandreau, SD – ph. 605-864-8527
4700 West Career Circle, Sioux Falls, SD, USA
Sioux Falls, SD
Auction Location / Nearest City:
LISTING COMPANY

1116 N. West Ave, Sioux Falls, SD, USA

